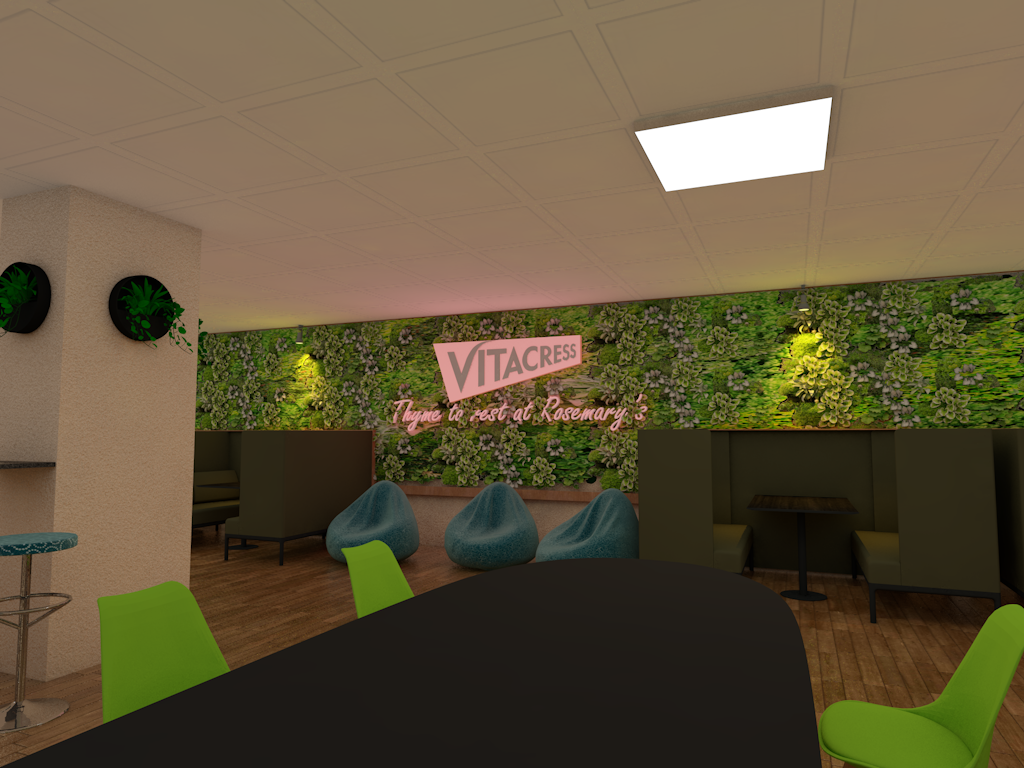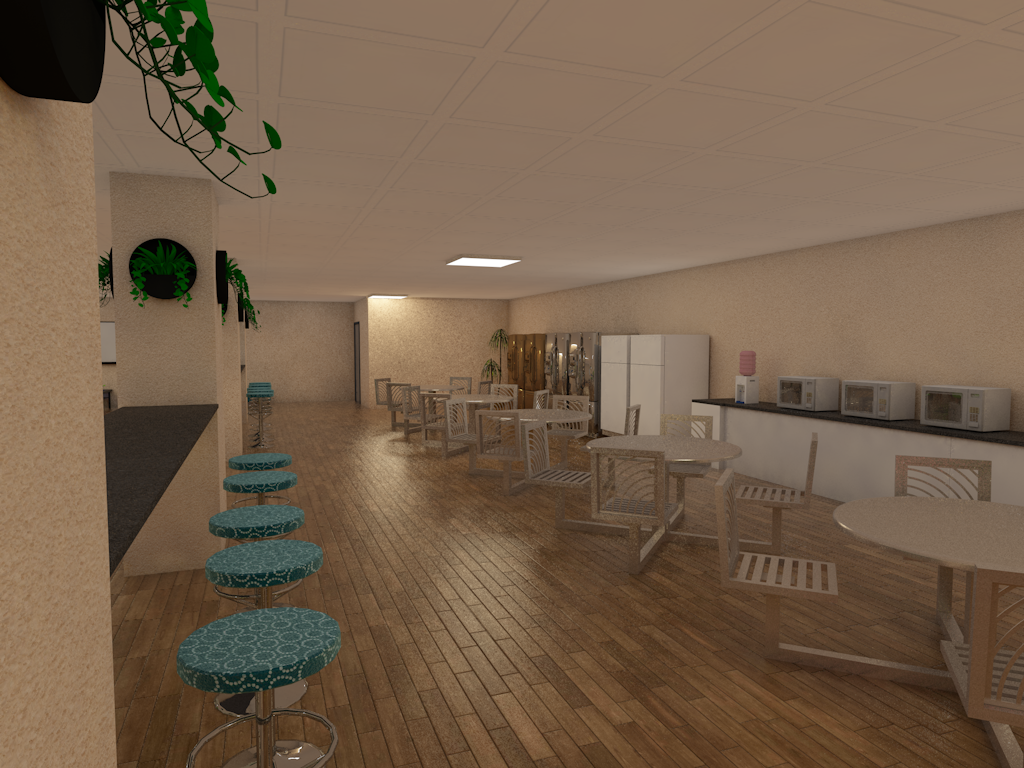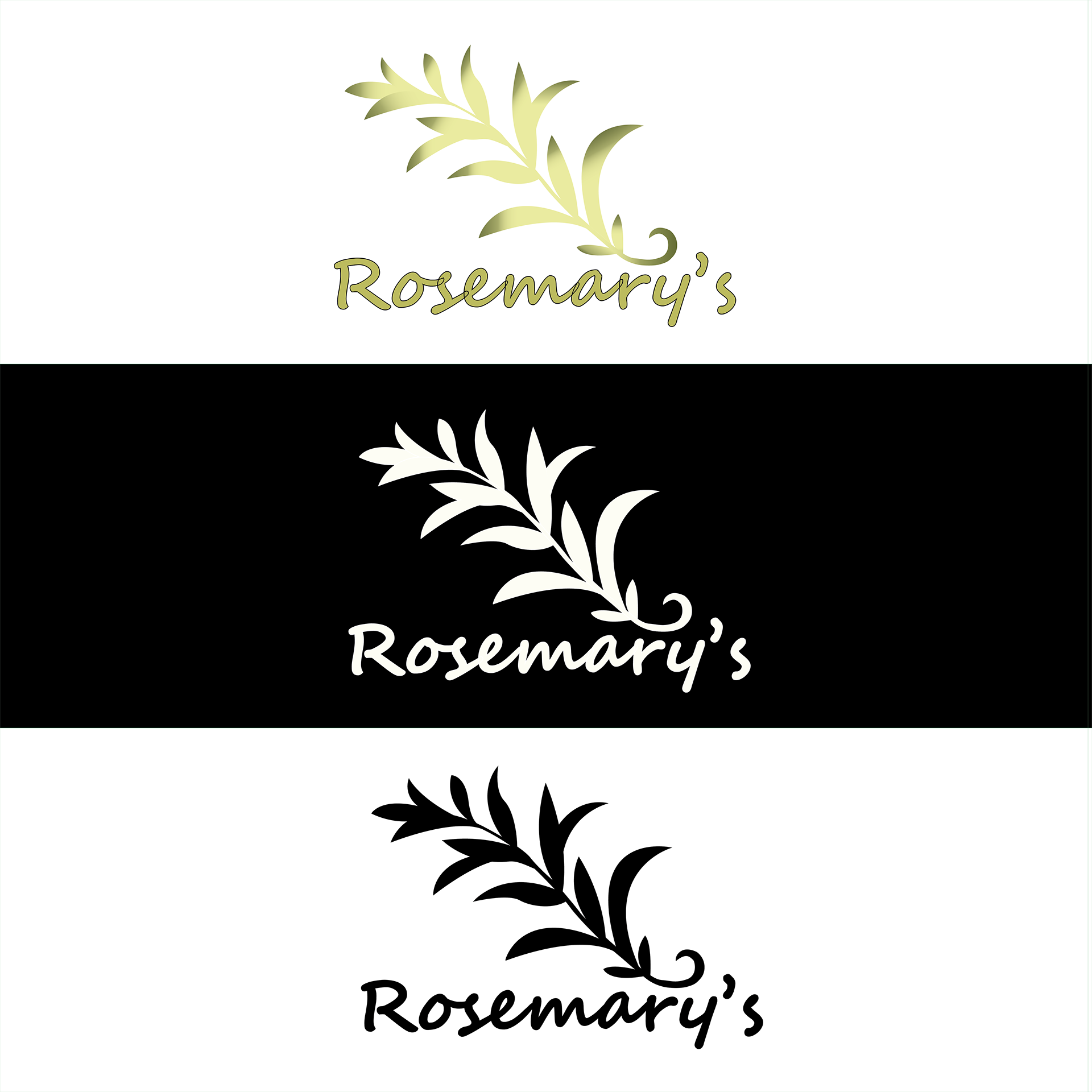Vitacress staff canteen interior design & 3D visualisation
Interior design
3D visualisation
Rendering
Logo design
Vitacress Chichester site canteen "Rosemary's" is a space where the staff can feel a ‘real divide’ between their role workspace and this ‘new’ space where they can refresh and relax.
Our team took this architecture / interior design project as a field to experiment and test different design ideas on. Providing the client with unique back green wall design concept and company's logo lamp in the centre, our team showed no limit to it's creativity.
The back of the canteen room is filled with a warm light on the green wall and a home-like coziness finishing the design concept with a couple of bean bags and booth seatings for everyone's comfortability.
Our team has also designed a choice of two different logos for clients 'Rosemary's' cafeteria.
Southampton, United Kingdom
Limassol, Cyprus
Warsaw, Poland
Riga, Latvia
All Rights Reserved | Ervins Puksts Studio Limited | Company number 15211121
add a title
Add a link
Add a link
Add a link
add a title
Add a link
Add a link
Add a link
add a title
Place an image or any other element you want
Add a link








